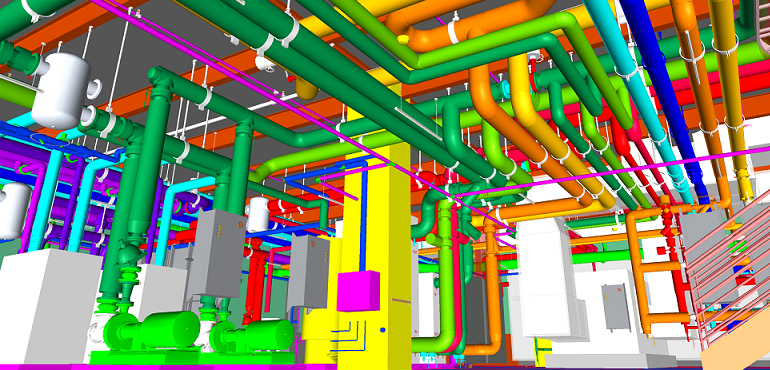SERVICES

Our BIM services
It’s our specialty. BIM technologies are the main coordination tool during construction. We offer full BIM coordination using Autodesk Navisworks in conjunction with ACAD and Revit. TechValley Enigneering uses BIM technology to provide contractors with coordinated shop drawings and spool piece fabrication sheets. We also offer BIM management for projects with contractors to assure full coordination.
What BIM means to your Project
Up to Level 500 coordination shop drawings
Expedited construction schedule
Realistic spool pieces drawings
Fewer change orders due to re-installations of utilities
FULL BUILDING DESIGN
We coordinate full building designs with all disciplines (Electrical, Mechanical, Plumbing, and Process piping).
ACCURATE DESIGN
We use exact manufacturer’s equipment, and industry fittings for accurate design as per project submittals.
PARTS AND FAMILIES
We also model families and parts up to a Level 500 for manufacturers and contractors.

